From Springfield To Britain: 8 Unique British House Designs Of The Simpsons' Home
Who doesn't know The Simpsons and their iconic house on Evergreen Terrace? The Springfield residence, with its spacious garage, sprawling garden, and enviable attic, has become synonymous with American suburban architecture. Surprisingly, the home has remained virtually unchanged since its debut in 1989, inspiring designers and architects worldwide to this day.
But what if The Simpsons moved to the UK? HouseholdQuotes, a site dedicated to helping homeowners and tenants save money on home repairs and renovations, couldn't resist the question. They've taken on the challenge and redesigned the Simpson family home in eight distinct British housing styles.
With over 50,000 satisfied customers, HouseholdQuotes is the go-to source for quotes on any household job, from fixing a leaky tap to a full house extension. And they've teamed up with creative agency NeoMam to provide their readers with entertaining and informative content for years.
Join us as we explore the exciting possibilities of The Simpsons' UK dream home, reimagined in eight unique British styles!
More info: householdquotes.co.uk
Out of these home designs, which one has piqued your interest the most? Although these British-style re-imaginings of the Simpsons' homes may not be part of the show's canon, they still embody the essence of the series, including the fact that, just like in your own home, you can never be certain what will happen next!
For more art-related articles, visit our website!
But what if The Simpsons moved to the UK? HouseholdQuotes, a site dedicated to helping homeowners and tenants save money on home repairs and renovations, couldn't resist the question. They've taken on the challenge and redesigned the Simpson family home in eight distinct British housing styles.
With over 50,000 satisfied customers, HouseholdQuotes is the go-to source for quotes on any household job, from fixing a leaky tap to a full house extension. And they've teamed up with creative agency NeoMam to provide their readers with entertaining and informative content for years.
Join us as we explore the exciting possibilities of The Simpsons' UK dream home, reimagined in eight unique British styles!
More info: householdquotes.co.uk
#1. The Tudor Simpsons (1485-1560)
The Tudor period in Britain, spanning from Henry VII to Elizabeth I's reign, brought significant changes and social progress. The wealthy built manors of stone and glass, while the poorest lived in cob houses made of mud and straw. However, the Homers of the time would have lived in sturdy wooden-framed houses known as "half-timbered" houses.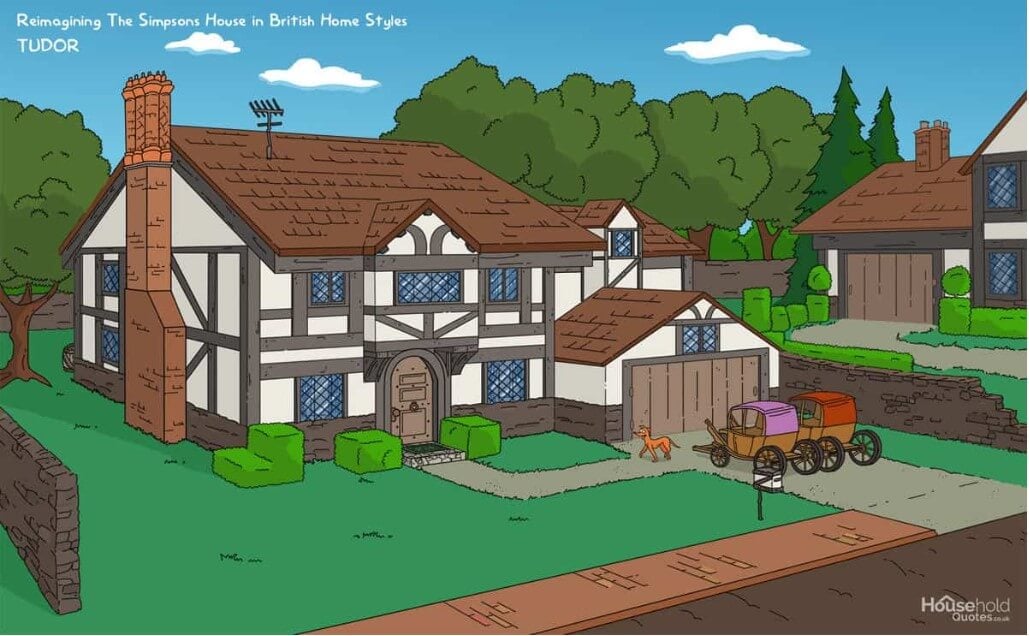 Source: householdquotes.co.uk
Source: householdquotes.co.uk
#2. The Georgian Simpsons (1714-1790)
At one point in history, Britain had the peculiar custom of naming all of its kings "George." While the Georges took turns ruling the country, architects were inspired by the discovery of ancient Greek buildings in Europe. The classical principles of balance and symmetry were adopted by British designers, influencing the architecture of Georgian homes.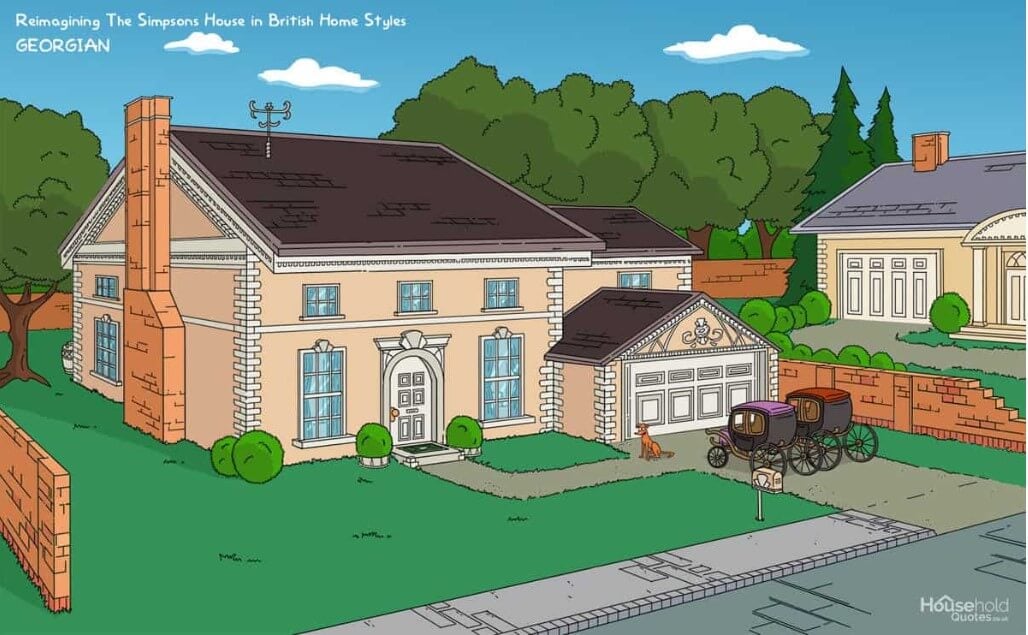 Source: householdquotes.co.uk
Source: householdquotes.co.uk
#3. The Edwardian Simpsons (1901-1910)
The Edwardian period, named after King Edward VII, lasted for a single decade following Queen Victoria's death in 1901. This era brought about a departure from conservative architecture as designers looked to 18th-century French and 17th-century English baroque styles. These styles were blended with influences from fresher Art Nouveau, Japanese, and Arts and Crafts styles, resulting in a more eclectic approach.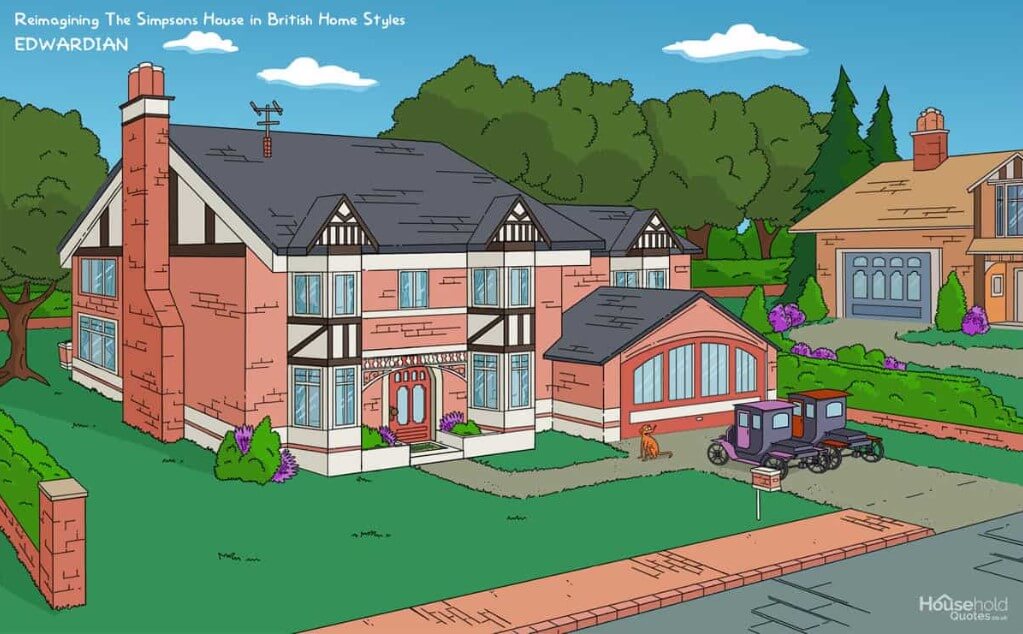 Source: householdquotes.co.uk
Source: householdquotes.co.uk
#4. The Art Deco Simpsons (1925-1939)
During the 1920s, British architects embraced modernity by using concrete and steel in their high-budget projects. The industrial revolution allowed for experimentation with bold and curvy shapes, influenced by the jazz age of America.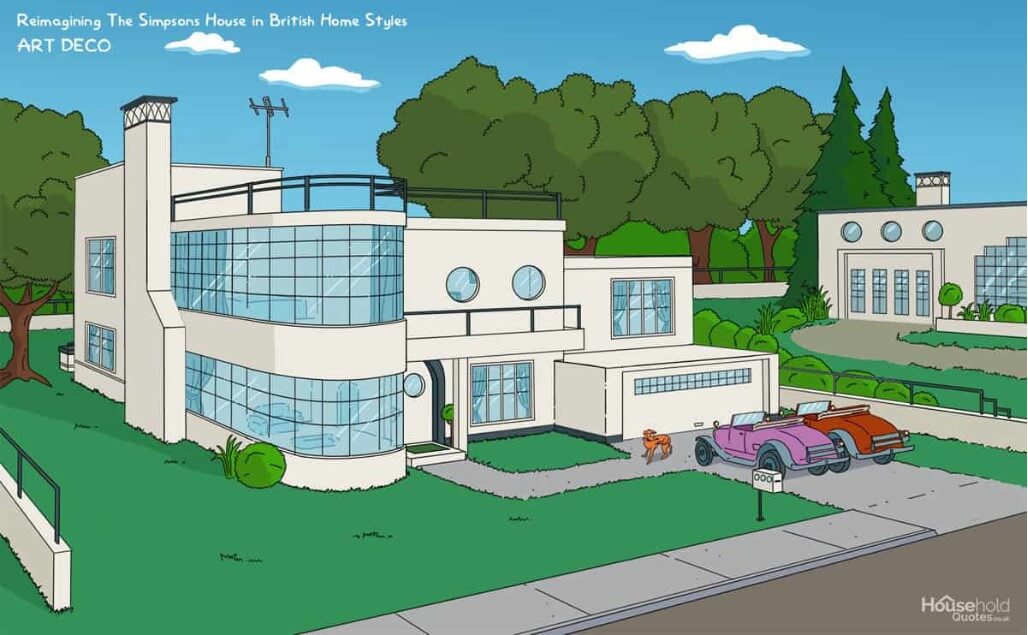 Source: householdquotes.co.uk
Source: householdquotes.co.uk
#5. The Modern Minimalist Simpsons (Present day)
The UK's long-established towns and suburbs have a curious addition to their architectural landscape: the minimalist house. These houses stand out among the terraced houses on WWII-era bomb sites or among the quirky designs on unpaved private roads. The British use minimalist houses to make a bold statement about their taste.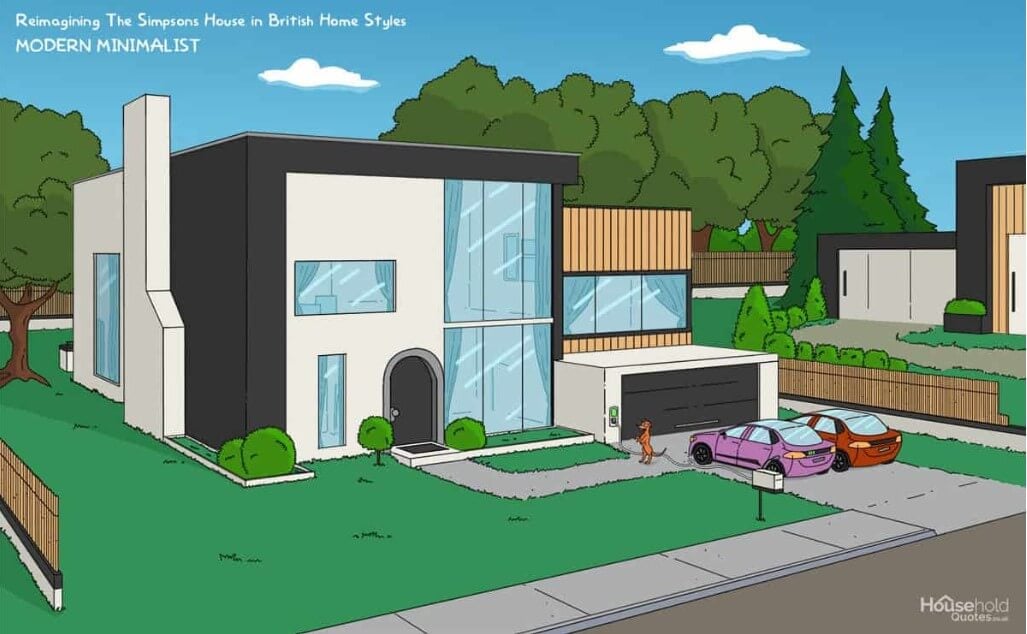 Source: householdquotes.co.uk
Source: householdquotes.co.uk
#6. The 1990s New Build Simpsons (1990-2010)
The 1990s saw a revival of traditional British housing styles in new construction. Red brick, mock-timber frames, and latticed windows were the go-to features for a quaint, country vibe. These new builds were constructed in rows to create the sprawling, organic feel of a village.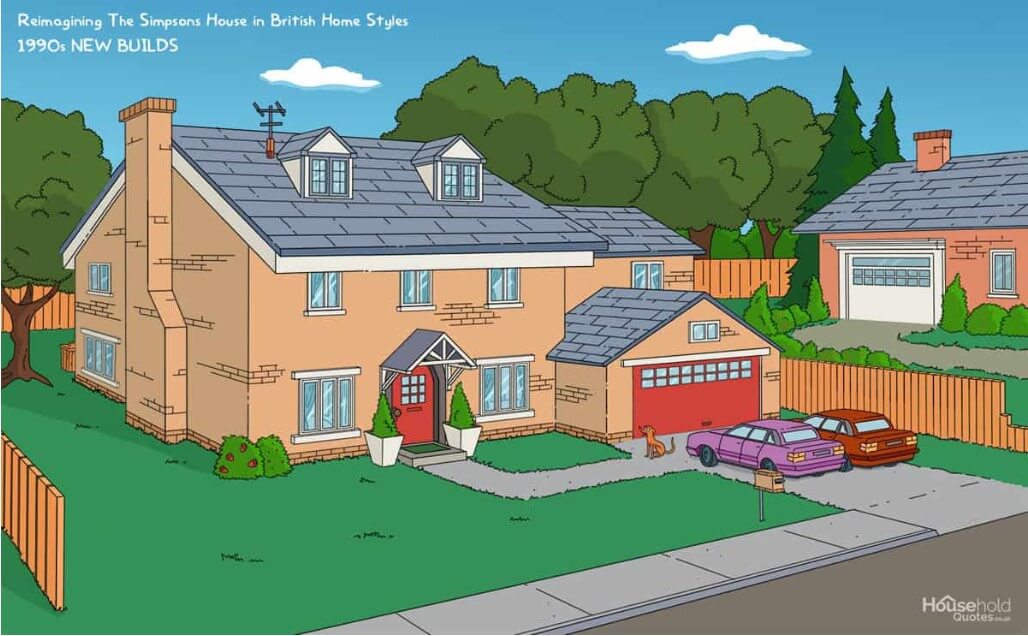 Source: householdquotes.co.uk
Source: householdquotes.co.uk
#7. The 1970s Terraced Simpsons (1960s-1970s)
During the 1960s and 1970s, terraced housing became a popular choice for those seeking affordable alternatives to high-rise living. With the advent of central heating and garages, the narrow two- or three-floor terraced houses were seen as futuristic and convenient, perfectly reflecting the optimism of the post-war era.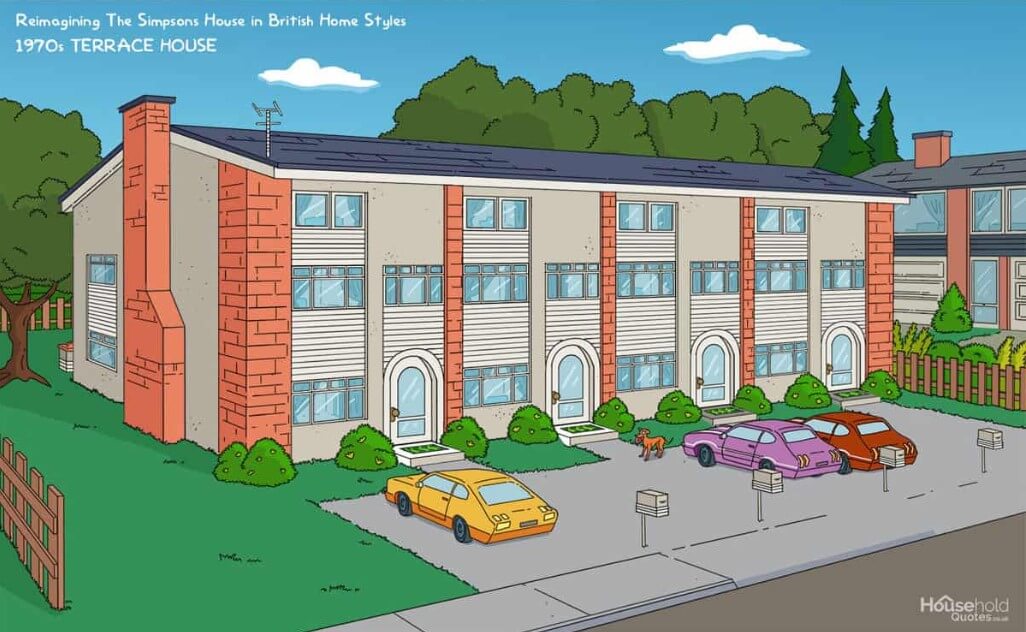 Source: householdquotes.co.uk
Source: householdquotes.co.uk
#8. The 1930s Semi-Simpsons (1930s-1939)
In this semi-detached option, the Simpsons find themselves in close quarters with their neighbors, the Flanderses, as is the norm for much of suburban Britain. Two houses share a wall in the middle and a single roof sloping from the center to each outer wall, creating a uniform appearance.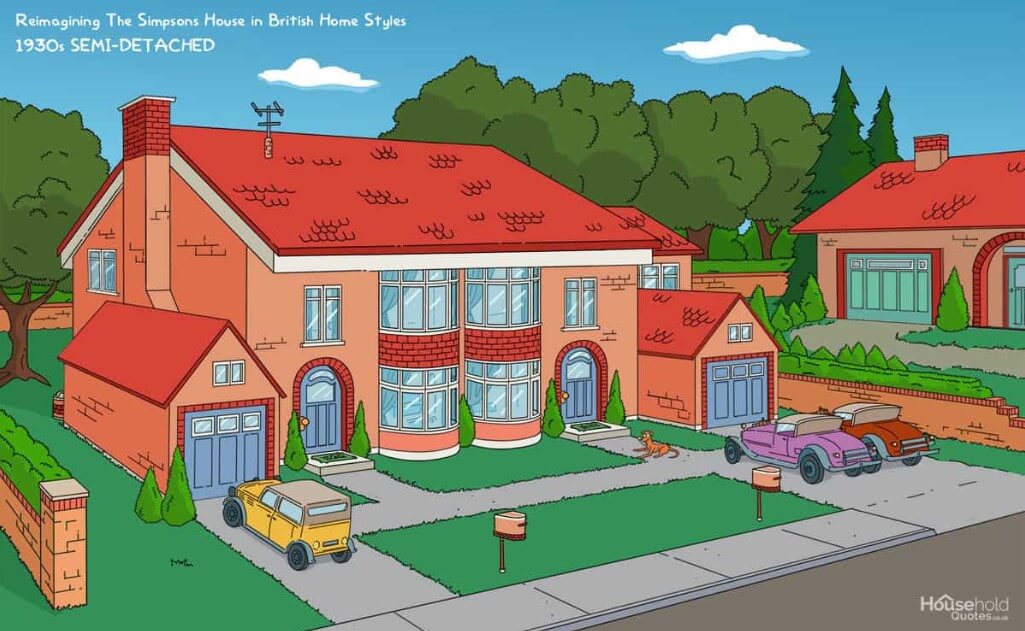 Source: householdquotes.co.uk
Source: householdquotes.co.uk
Out of these home designs, which one has piqued your interest the most? Although these British-style re-imaginings of the Simpsons' homes may not be part of the show's canon, they still embody the essence of the series, including the fact that, just like in your own home, you can never be certain what will happen next!
For more art-related articles, visit our website!
Share this article
Advertisement